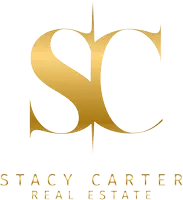$544,900
$544,900
For more information regarding the value of a property, please contact us for a free consultation.
5 Beds
5 Baths
4,422 SqFt
SOLD DATE : 12/05/2012
Key Details
Sold Price $544,900
Property Type Single Family Home
Sub Type Single Family Residence
Listing Status Sold
Purchase Type For Sale
Square Footage 4,422 sqft
Price per Sqft $123
MLS Listing ID T12111221
Sold Date 12/05/12
Bedrooms 5
Full Baths 3
Half Baths 1
Three Quarter Bath 1
HOA Y/N No
Year Built 2012
Lot Size 0.987 Acres
Property Sub-Type Single Family Residence
Property Description
BRAND NEW CONSTRUCTION!! Semi-Custom Home by Gallery Homes situated on an acre of property with wonderful views of the surrounding hills and mountains. This beautiful home features 5 bedrooms, four and a half baths, a library, formal living room, formal dining room, family room with raised fireplace and a loft upstairs. It also has every amenity...stained maple cabinets, gourmet kitchen with granite counters and stainless steel appliances with double overs, walk-in pantry, separate laundry room with utility sink, two-tone paint, 5 inch baseboards and stained maple stair railings. The master suite comes complete with granite counters and granite tub deck, super-sized shower with designer tile and huge walk-in closet. this finished four-car garage is over-sized with drywall and paint. RV parking is ample and there is plenty of room for your toys. LOW TAX RATE AND NO HOA FEES!! Bring your Buyers...they will love this home. Home is under construction, so home is open and available to show if you do not mind our dust!! Home will be ready for move-in late October, 2012. Buyers still have the opportunity to select their flooring!
Location
State CA
County Riverside
Area 252 - Riverside
Interior
Interior Features Breakfast Bar, Breakfast Area, Coffered Ceiling(s), Separate/Formal Dining Room, Granite Counters, Recessed Lighting, Storage, Unfurnished, Dressing Area, Entrance Foyer, Jack and Jill Bath, Loft, Primary Suite, Utility Room, Walk-In Pantry, Walk-In Closet(s)
Heating Central
Cooling Central Air
Flooring Carpet, Tile
Fireplaces Type Family Room, Gas, Wood Burning
Fireplace Yes
Appliance Counter Top, Dishwasher, Disposal, Microwave, Tankless Water Heater
Laundry Laundry Room
Exterior
Garage Spaces 4.0
Garage Description 4.0
Pool None
Community Features Rural
Utilities Available Cable Available, Natural Gas Available
View Y/N Yes
View Hills, Mountain(s)
Roof Type Concrete
Attached Garage Yes
Private Pool No
Building
Story Two
Entry Level Two
Sewer Septic Tank
Architectural Style Mediterranean
Level or Stories Two
New Construction Yes
Others
Senior Community No
Tax ID 273220041
Acceptable Financing Cash, Cash to New Loan, Conventional, Cal Vet Loan, FHA, VA Loan
Listing Terms Cash, Cash to New Loan, Conventional, Cal Vet Loan, FHA, VA Loan
Financing Conventional
Special Listing Condition Standard
Read Less Info
Want to know what your home might be worth? Contact us for a FREE valuation!

Our team is ready to help you sell your home for the highest possible price ASAP

Bought with BRADLEY SNYDER • TARBELL REALTORS RVSD
"My job is to find and attract mastery-based agents to the office, protect the culture, and make sure everyone is happy! "
41593 Winchester Rd Ste 200, Temecula, California, 92590, United States

